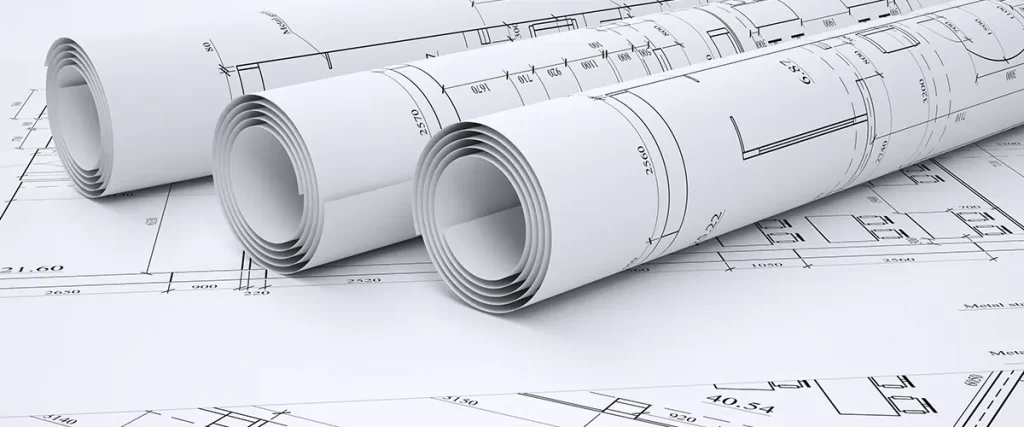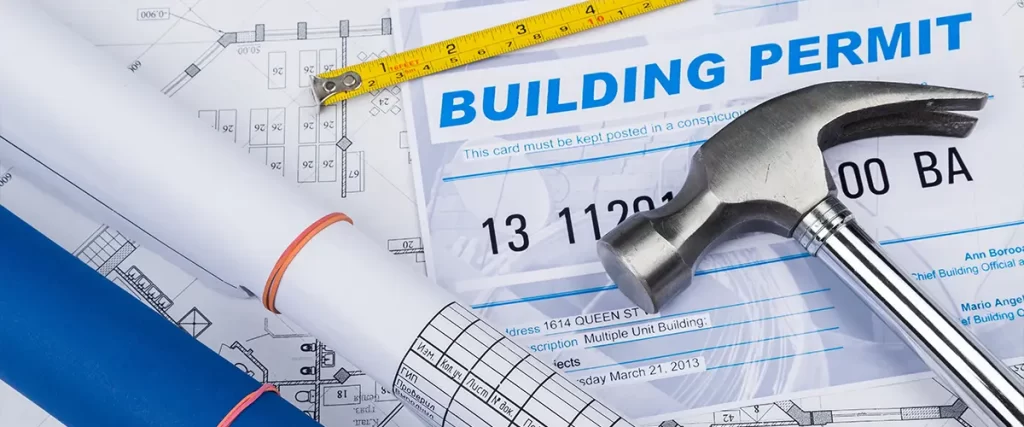If you’ve ever dreamed of relaxing on your own backyard deck, soaking up the warm Omaha sunshine, you’re not alone. Adding a deck is one of the most popular home improvement projects in Nebraska, and for good reason. It boosts your home’s value, creates a space for entertaining, and just feels like the ultimate Midwestern comfort upgrade.
But there’s a snag that catches many homeowners off guard: the permitting process.
That’s right. Before a single post gets set in concrete, you’ll need to get a permit from the City of Omaha. And if you’ve heard the horror stories of delays, red tape, and confusing requirements, you might be tempted to put your deck dreams on hold.
Here’s the good news: Omaha has a solution specifically designed to help you avoid all that—pre-approved deck plans. These city-sanctioned designs are your shortcut to getting permits faster, with less hassle, and more confidence.
Let’s break it all down.

What Are Pre-Approved Deck Plans?
Pre-approved deck plans are standardized deck designs approved by the City of Omaha. These plans are ready-made blueprints that meet all local building codes and safety standards. When you use one of these plans, your permit application is streamlined, and in many cases, it’s approved significantly faster than custom-designed decks.
So, if your deck project fits within the dimensions and specs of one of these pre-approved layouts, you can skip a lot of back-and-forth with the building department.
Think of them like a fast pass at a theme park—you still have to wait in line, but you move a whole lot quicker.
Why This Matters in Omaha
Omaha has a unique combination of seasonal extremes and local zoning rules that affect deck construction. We’re talking:
- Harsh winters that require frost-proof footings
- Sweltering summers that demand durable, weather-resistant materials
- Specific local building codes around load capacity, railing height, stairs, and setbacks
Because these pre-approved plans already account for Omaha’s unique needs, you don’t have to stress about whether your design will meet code. It’s already been handled.
That means less time guessing, correcting, and revising—and more time enjoying your new deck.
The Benefits of Using a Pre-Approved Plan
Let’s make this really simple. Here’s what you get when you use a pre-approved deck plan in Omaha:
- Faster permit approval – Often within a few days.
- Less need for engineering or architect services – Saving you serious money.
- Peace of mind – You know it meets city safety and code standards.
- Simplified paperwork – You’ll have fewer forms and documents to juggle.
- Ideal for DIY homeowners – If you’re planning to build it yourself, this is a huge time-saver.
How to Access Omaha’s Pre-Approved Deck Plans
You can access the official pre-approved deck plans directly from the City of Omaha Planning Department website. The city currently offers several plan options that vary in size and configuration.
Some of the most commonly used options include:
- 12×12 single-level deck
- Multi-level deck with stairs
- Decks with partial or full railings
- Decks designed for above-grade installation
Each PDF includes:
- Framing diagrams
- Post placement details
- Railing and stair specs
- Footing depths (based on local frost lines)
- Load-bearing calculations
Tip: Always double-check with the building department to confirm the latest plan availability and requirements.
What If Your Design Doesn’t Match a Pre-Approved Plan?
Great question. If your dream deck has some extra bells and whistles—a pergola, built-in benches, or unique shapes—then you may still need a custom plan. That doesn’t mean you can’t build it. It just means the permit process will take longer and might require a structural review.
You can still use a pre-approved plan as a base and modify it slightly, but be aware that even small changes can kick you out of the fast-track lane.

Common Requirements to Keep in Mind
Whether you’re going with a pre-approved deck plan or designing your own, here are a few things Omaha homeowners absolutely need to remember:
Setbacks
Your deck needs to be a certain distance from property lines. Omaha has specific setback rules depending on your zoning.
Frost Line Footings
In Omaha, deck footings must typically extend at least 42 inches deep to prevent heaving during freeze-thaw cycles.
Guardrails and Stairs
If your deck is more than 30 inches off the ground, you’ll need guardrails. Stairs must meet rise/run standards and have proper handrails.
Load Capacity
Your deck must support at least 40 pounds per square foot of live load, plus the deck’s own weight.
Step-by-Step: Getting a Deck Permit with a Pre-Approved Plan in Omaha
Here’s what the process usually looks like when you’re using a city-approved design:
- Download the plan from the City of Omaha Planning Department website.
- Prepare your site layout – You’ll need a sketch of your property showing the location of the proposed deck.
- Fill out the permit application – This includes info about materials, contractor (if applicable), and deck dimensions.
- Submit your documents – You can do this online or in person.
- Wait for approval – Often much faster with a pre-approved plan.
- Begin construction – Once approved, you’re good to start!
- Schedule inspections – Typically required at footing and final stages.
Best Decking Material Manufacturers for Omaha’s Climate
In Omaha, your deck has to handle humidity, heat, freezing temps, and even hailstorms. That’s why picking materials from reputable manufacturers can make or break your project.
Here are some of the best:
- Trex – Known for low-maintenance composite decking with a natural wood look and 25-year warranty.
- TimberTech – Offers weather-resistant capped composites that stand up well to moisture and fading.
- Fiberon – Eco-friendly decking with slip-resistant surfaces and multi-tonal color options.
- Deckorators – Great selection of mineral-based composites for extreme durability and temperature resistance.
- Envision Decking – Deep grain textures and high-end aesthetics with strong fade and stain resistance.

FAQ: Common Homeowner Questions About Pre-Approved Deck Plans in Omaha
Can I customize a pre-approved plan?
Yes, but it might disqualify the plan from being “pre-approved.” Small adjustments can require full plan review.
Do I still need inspections?
Yes. Even with pre-approved plans, you’ll still need footing and final inspections to ensure proper build quality.
What if I’m building the deck myself?
Perfect! Pre-approved plans are especially helpful for DIYers because they reduce design complexity and simplify code compliance.
How long does permit approval take with a pre-approved plan?
In many cases, within 3 to 5 business days—much faster than custom decks.
Are there any costs involved?
Yes, standard building permit fees apply. The cost depends on your deck size and other factors. You can find the current fee schedule on the City of Omaha Planning Department site.
Don’t Let Permits Delay Your Backyard Dreams
A deck can transform your backyard into the perfect place to relax, host friends, or just catch some rays with your morning coffee. But we know the permitting process can feel like a giant roadblock.
That’s why Omaha’s pre-approved deck plans are such a game-changer. They take the guesswork out of your project and get you building faster, with peace of mind that you’re doing everything right.
And if you have questions or want help getting started, don’t hesitate to reach out. We love helping Omaha homeowners make their outdoor space everything it can be. Contact us today at (402) 369-5724, we’re always happy to chat decks, plans, permits, and possibilities.
