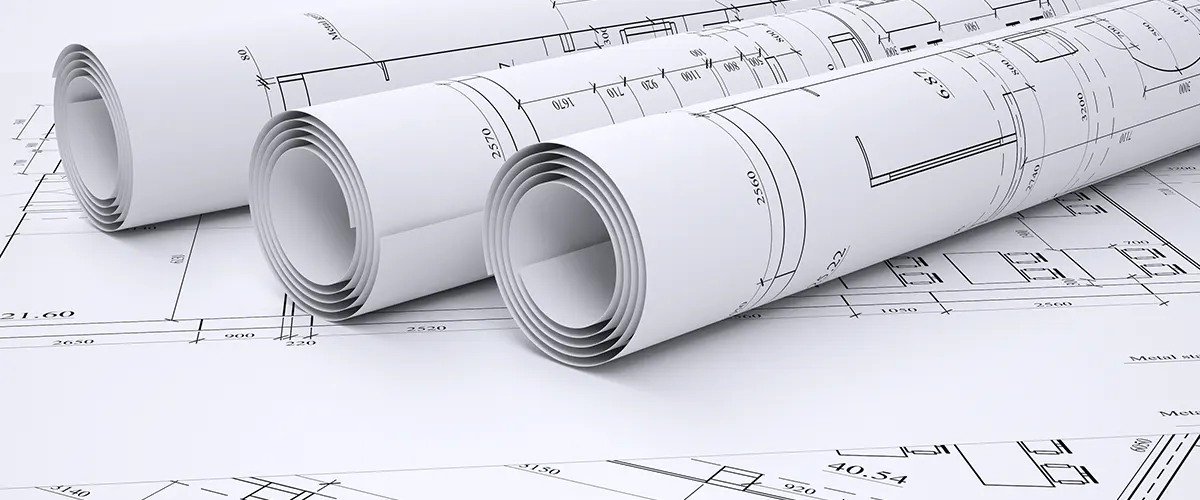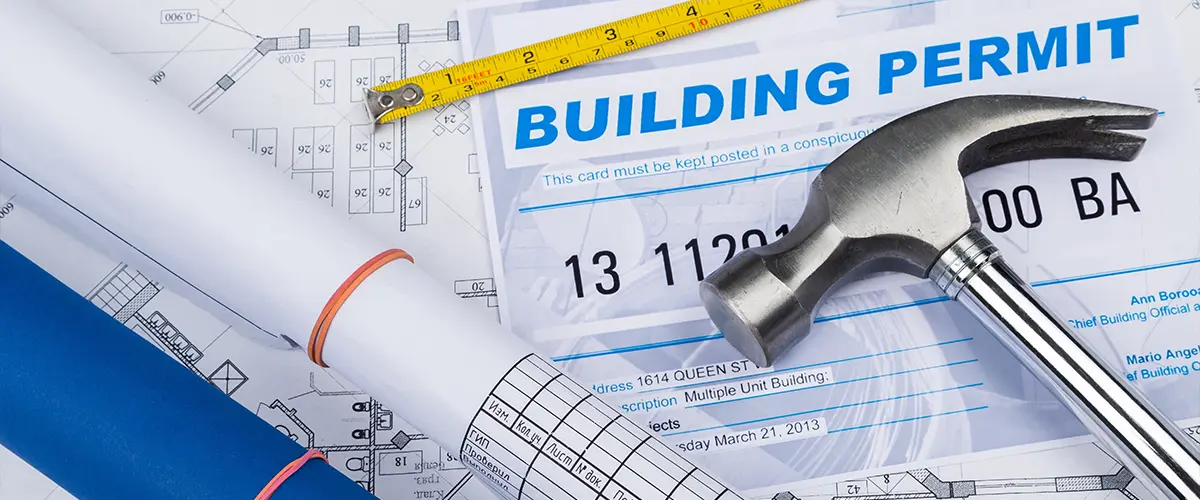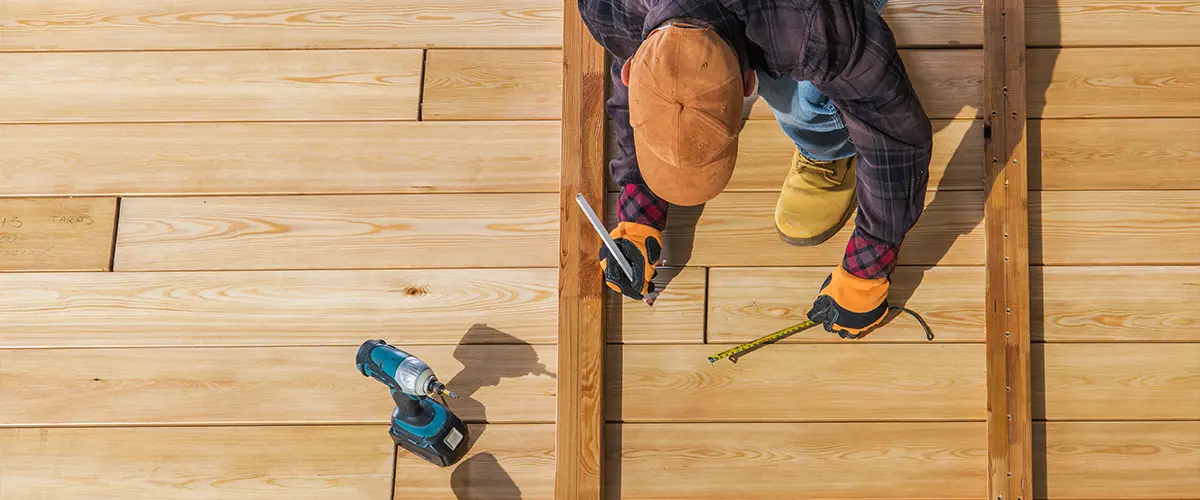You need a deck permit when your deck exceeds a certain size, is elevated more than approximately 30 inches above the ground, is attached to your home, or local building codes and zoning regulations mandate it.
In this comprehensive article, we will delve into the intricacies of deck permit requirements, unraveling the key factors that determine when they are required. Understanding the permit process is the first step toward turning your deck dreams into a reality while staying on the right side of the law.

Understanding the Basics
A deck permit is a legal document issued by your local government that allows you to build a deck on your property. While the specific deck permit requirements may vary depending on your location, there are some general guidelines to help you determine if you need one:
- Deck Size: Most jurisdictions require a permit if your deck exceeds a certain size. This size limit is typically measured in square feet. For instance, in many areas, if your deck is larger than 200 square feet, you will likely need a permit.
- Elevation: If your deck is elevated to a certain height above the ground, you may need a permit. The height threshold varies by location but is typically around 30 inches.
- Attached or Detached: Whether your deck is attached to your home or freestanding can also affect permit requirements. Attached decks often have stricter regulations due to their potential impact on the structural integrity of your home.
- Zoning Regulations: Check your local zoning ordinances. Some areas have specific rules about setbacks, which are the distances your deck must be from property lines, other structures, or natural features like rivers or wetlands.
- Historical Districts: If your property is located in a historical district, additional regulations may apply to preserve the character of the neighborhood.

To definitively determine whether you need a deck permit, it’s crucial to consult your local building department or planning office. They will have information on the specific regulations in your area and can guide you through the permitting process.
Keep in mind that failure to obtain the necessary permits can result in fines, and you may be required to dismantle your deck if it doesn’t comply with local regulations.
Steps to Getting a Deck Permit
Navigating the process of obtaining a deck permit may seem daunting, but breaking it down into clear steps can make it manageable. In this section, we’ll provide you with a straightforward roadmap, outlining the essential deck permit requirements, to make sure your home is not just legal, but also safe.
1. Research Local Requirements
2. Create Detailed Plans
Before you can apply for a permit, you’ll need detailed plans for your deck. These plans should include accurate measurements, elevation drawings, structural details, and information on materials to be used. It’s essential to ensure that your deck plans comply with local building codes and zoning regulations.
3. Fill Out Permit Application
4. Submit Application and Plans
5. Await Review and Inspection
6. Obtain Your Deck Permit
Once your plans are approved, you will receive your deck permit. This document authorizes you to proceed with the construction of your deck within the specified guidelines. To reiterate, if you’ve followed all the deck permit requirements until now, you should be good to go.
7. Schedule Inspections
8. Final Approval

When you hire Deck Bros for your deck-building needs, we help you navigate the permit process to streamline the entire project. Contact us to learn more about how we take every bit of the deck-building load off your hands.
Navigating The Deck Stairs Code
- Riser and Tread Dimensions: The riser height and tread depth of your deck stairs should be consistent and within a certain range to ensure safe and comfortable use. Typically, the maximum riser height is around 7.75 inches, and the minimum tread depth is approximately 10 inches.
- Handrails and Guards: Stairs with more than three risers usually require handrails on at least one side. The handrails should meet height and graspability standards. Guards, which prevent falls from the sides of the stairs, may also be necessary.
- Headroom: There should be adequate headroom clearance above the stairs to prevent head injuries. The minimum headroom clearance is usually around 6 feet 8 inches.
- Stairway Lighting: Proper illumination of stairs is essential for safety, especially if your deck stairs are used at night. Consider adding lighting fixtures that comply with local codes.
- Landings: Stairs should have landings at the top and bottom, providing a safe transition between the stairs and the deck or ground.
- Stringers and Load-Bearing Support: The construction of stringers (the structural components that support the stairs) should be sturdy and meet code requirements for load-bearing capacity.
- Nosing: The nosing refers to the rounded edge of each tread. It should be of uniform size and not extend beyond the tread's depth by more than 1.25 inches.

Consequences of Building a Deck Without a Permit
- Legal Issues: Constructing a deck without a permit is often a violation of local building codes and regulations. This can result in legal penalties, fines, or even an order to dismantle the deck. These consequences can be costly and time-consuming to resolve.
- Safety Concerns: Building without a permit means that your deck won't undergo the necessary inspections to ensure it meets safety standards. This puts you, your family, and anyone who uses the deck at risk. An improperly built deck can collapse or cause accidents.
- Insurance Complications: If an incident occurs on your unpermitted deck, your homeowner's insurance may not cover damages or injuries because the deck was built illegally. This could lead to significant financial liabilities.
- Resale Challenges: When you decide to sell your home, potential buyers may hesitate or request a lower price if they discover that the deck was built without the proper permits. This can make it harder to sell your property.
- Neighbor Complaints: Neighbors may report unpermitted construction to local authorities, leading to investigations and potential disputes. Building without a permit can strain neighborly relations.
- Future Renovations: If you plan to make additions or renovations to your home in the future, unpermitted structures can complicate the permitting process. Authorities may require you to address the unpermitted deck before granting permits for other projects.
- Lower Property Value: An unpermitted deck can negatively impact your property's value because it may not meet safety and quality standards. This can result in a lower appraisal and less favorable selling prospects.

Deck Permits FAQs
Yes, you typically need a permit to build a deck in Omaha, Nebraska. The specific requirements and permit fees may vary depending on the size and scope of your deck project, so it’s essential to contact the Omaha City Planning Department or the local building authority for detailed information and guidance.
The time it takes to get a building permit for a deck can vary widely depending on your location, the complexity of your project, and the workload of your local building department. In some cases, it may take a few weeks to process your application, while in others, it could be quicker.
It’s advisable to apply for a permit well in advance of your intended construction start date to account for any potential delays in the permitting process.
Conclusion
It’s essential to do your research before starting any construction project to know all the requirements and fees involved. Make sure that you hire a contractor who is licensed and in compliance with all local regulations.
If you’re planning on doing work on your house, it’s important to know when you need a permit. Here at DeckBros, we are licensed and insured to do the work required for a deck installation and repair project. We understand that going through the permitting process can be confusing, so please contact us for your upcoming project.
