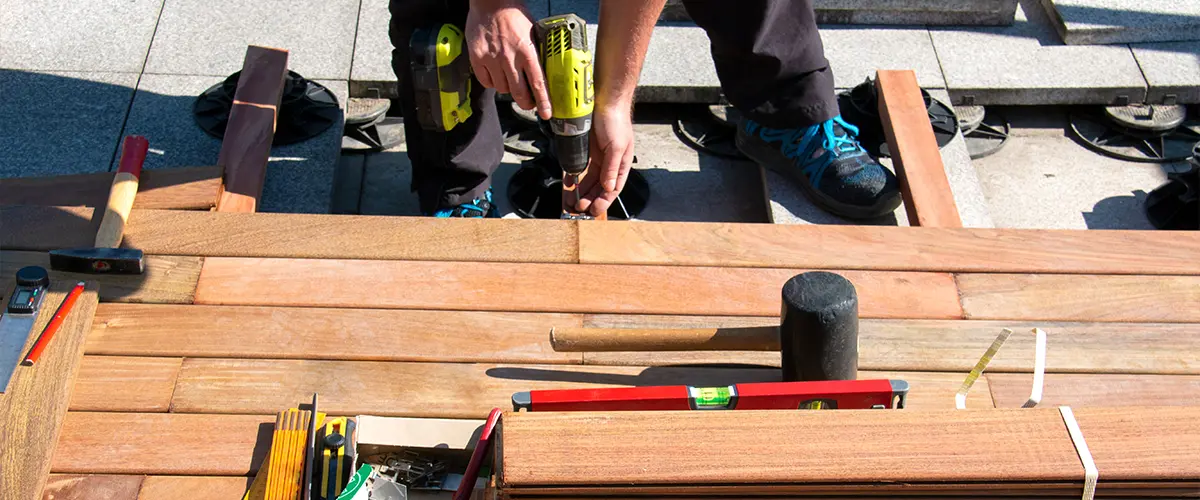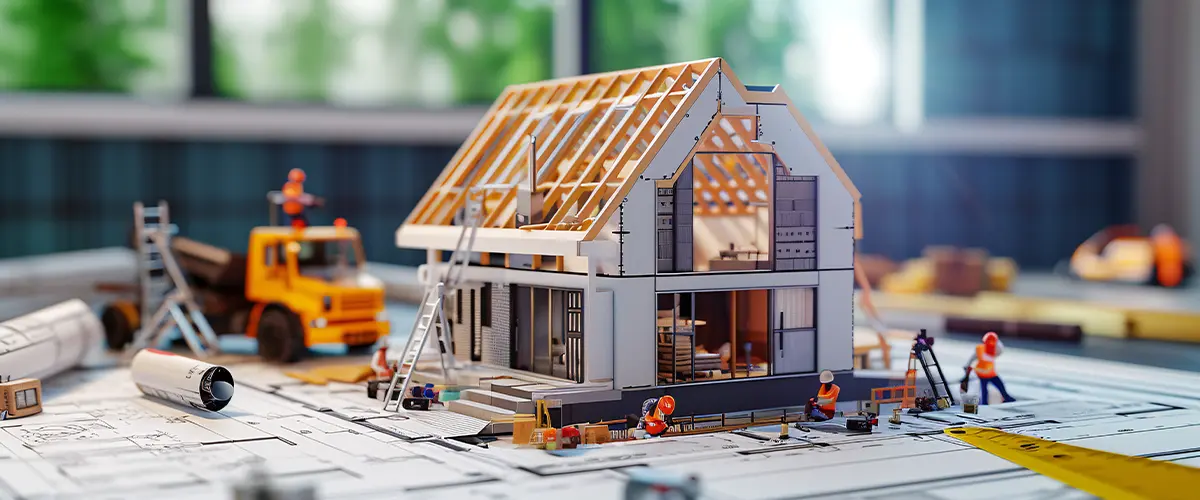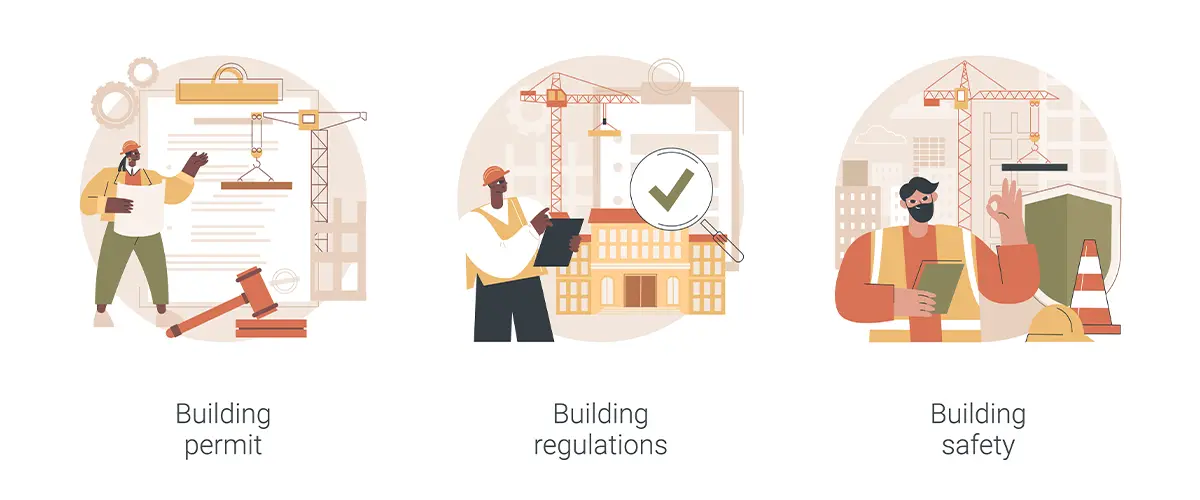Deck Building Codes In Fremont, NE

Understanding Deck Building Codes
Understand the importance of complying with deck building codes and the variations in local requirements. Required knowledge includes railings, ledger boards, stairs, joist and beam spacing, and footings.
Importance of compliance
Following deck building codes is key to ensuring your deck is safe and durable. These rules keep the structure from collapsing, which could hurt people or damage your house.
They cover everything from how deep your footings need to be to protect against frost to the strength of railings that prevent falls.
Codes also help make sure decks can handle different weights, like a crowd of people or heavy snow.
Local authorities check that decks meet these standards during inspections. This process helps homeowners avoid costly mistakes or having to rebuild parts of their deck later on.
Failing an inspection might mean paying more fees and delaying your project.
So, always aim for code compliance right from the start.
Safety doesn’t happen by accident.
Variations in local codes come next.
Variations in local codes
Local codes for deck building can change from one place to another. This means a deck that meets code in one city might not pass in another. Cities enforce these rules to make sure decks are safe and strong.
For example, Fremont, NE, might have different requirements for things like joist span or stair treads compared to a neighboring town. Builders need to check the local regulations carefully before starting work.
Before building or renovating your deck, always contact the local building department. They will tell you about the specific codes you need to follow in Fremont, NE. This includes rules on materials, design, and construction methods.
Getting this information early helps avoid problems later on.

Key Deck Code Requirements to Know
Understanding deck code requirements is crucial for compliance, covering aspects such as railings, ledger boards, stairs, joist and beam spacing, and footings.
Professional handling of design and construction, proper permits and inspections, and use of approved materials and hardware are best practices to ensure adherence to deck building codes.
- Railings
Railings are crucial for safety on any deck over 30 inches above ground. Codes require them to be at least 36 inches tall. Posts must be strong and secure to hold the railings firmly in place.
The spacing between balusters should be less than 4 inches to keep kids safe.
Ensure your deck’s railings are sturdy and up-to-code for a safe, enjoyable outdoor space.
- Ledger board
When it comes to deck building, the ledger board plays a crucial role. It’s a horizontal piece of lumber attached to the house, providing support for one end of the deck joists.
Ledger boards must be securely bolted or lag-screwed to the house’s framing, ensuring stability and structural integrity.
Ensuring that your ledger board is properly installed and meets code requirements is essential for the safety and longevity of your deck. This includes using approved materials, correctly spacing bolts or screws, and following manufacturer’s instructions meticulously.
Moreover, seeking professional assistance in installing and inspecting the ledger board can guarantee compliance with building codes and peace of mind for homeowners.
- Stairs
When building a deck, it’s crucial to pay attention to the stair construction. Stairs need to be code-compliant and safe for regular use. This means following guidelines for tread depth, riser height, and railing placement.
The stringers supporting the stairs also need careful consideration as they play a critical role in maintaining a sturdy structure. Using approved materials and hardware is essential for building secure and reliable stairs that comply with local codes.
Moving on from the important topic of stairs, let’s delve into another key aspect of deck construction – Joist and beam spacing.
- Joist and beam spacing
When it comes to deck construction, ensuring proper joist and beam spacing is crucial for structural integrity. Joists should be spaced no more than 16 inches on the center to support the decking material and any load placed on the deck.
Beam spacing is equally important, with beams typically needing to be placed every 8 feet or less depending on local building codes and the span of the joists. Properly spaced joists and beams help distribute weight evenly, preventing sagging and potential collapse.
Before diving into your deck project, carefully consider these specifications in relation to your specific needs and location. By meticulously adhering to these guidelines, you can create a safe and durable outdoor space for your home without compromising on strength or stability.
- Footings
Deck footings are a critical component of your deck’s stability, as they provide the necessary support for the entire structure. Properly sized and constructed footings distribute the weight of the deck and any loads it carries, ensuring safety and longevity.
The size and depth of footings depend on several factors, such as soil type, frost depth, and beam span.
Local building codes often specify minimum footing requirements to meet load-bearing standards – so it’s essential to adhere to these regulations when installing your deck’s footings.
Ensuring that your deck’s footings comply with local building codes is crucial in providing a solid foundation for your outdoor space. Always consult with professionals during the design phase to determine the appropriate dimensions and construction methods for your specific location.

Best Practices for Deck Building Compliance
Letting professionals handle the design and construction
When building a deck, it’s crucial to let professionals handle the design and construction. Hiring experienced contractors ensures compliance with building codes and standards, as well as proper installation of structural components such as footings, ledger boards, and railings.
Professional builders also have the expertise to navigate specific requirements for permits, inspections, and materials approved by local authorities in Fremont, NE, ensuring a safe and durable deck for your home.
Ensuring proper permits and inspections
To ensure your deck is code-compliant, it’s crucial to obtain the necessary building permit before starting any construction work. Make sure to schedule inspections at key stages of the project, such as after footing installation and framing completion.
A certified inspector will verify that the construction meets the required safety standards, giving you peace of mind about your deck’s structural integrity.
Using approved materials and hardware as per local codes is essential in passing inspections. Regular inspections not only maintain compliance but also guarantee a safe and secure outdoor space for your family to enjoy.
Using approved materials and hardware
Ensure you use code-compliant materials and hardware for your deck construction. This includes lag screws, nails, vertical structures, and masonry connections. Always follow manufacturer’s instructions on approved wood species and foundations.
Using proper joist hangers and rim joists is crucial to meet the minimum standards for snow loads and live loads in Fremont, NE.
Following manufacturer's instructions
To ensure a code-compliant and safe deck, it is crucial to follow the manufacturer’s instructions meticulously. Use approved materials and hardware, following specifications for things like deck posts and bottom rails to guarantee structural integrity.
When building a new deck or making modifications, always refer to the specific guidelines provided by the manufacturer of your chosen materials and components.

Specific Deck Code Requirements for Fremont, NE
Deck code requirements for attached and freestanding decks
When building attached or freestanding decks, adhering to deck code requirements is crucial for safety. These requirements typically cover aspects like ledger board attachment, footings, and maximum spans for beams and joists.
It’s essential to determine the specific code requirements in your locality as they may vary.
Ensuring compliance with the local codes regarding railings, stairs, and overall structural integrity is paramount.
Properly installing guardrails and handrails while following stipulated load capacities is vital for a secure deck that meets all regulatory demands.
Compliance with covenants and easements
When building a deck, homeowners in Fremont, NE must comply with covenants and easements. Covenants regulate the design, construction materials, and appearance of the deck to ensure it aligns with neighborhood aesthetics.
Easements determine where structures can be built on a property to avoid encroaching on essential utility access or natural drainage paths. Understanding and adhering to these regulations are crucial for a smooth deck-building process.
Dealing with setbacks and variances
When faced with setbacks and variances in deck construction, it’s essential to consult the local building department for guidance. Understanding the regulations related to property lines, easements, and zoning restrictions is crucial.
Working within these parameters will ensure that your deck complies with the specific codes of Fremont, NE. Seek professional assistance if you encounter any challenges in meeting these requirements.
In navigating setbacks and variances during deck construction in Fremont, NE, homeowners must adhere strictly to the specified regulations. Any deviations from these standards can result in costly modifications or even demolition of non-compliant structures later on.
Common material calculations and deck size considerations
Calculating the amount of materials you need, like decking boards and joists, is crucial for building a sturdy deck. Take into account factors such as the board width and length to calculate how many you’ll require.
Joist spacing should also be meticulously planned, keeping in mind the load capacity and safety. When it comes to deck size, consider both function and space available – ensuring your design aligns with local regulations.
Understanding these calculations ensures that your deck not only looks great but stands strong for years to come, safeguarding against potential hazards.
Always remember that accurate material calculations are key to a successful project; from the ledger board to railings, precision is essential in ensuring safety.
Selecting the Best Deck Material Manufacturers
- Trex: Renowned for eco-friendly composite decking materials which offer longevity and low maintenance.
- TimberTech: Offers high-quality, low-maintenance decking options with a variety of aesthetic choices.
- Fiberon: Known for its wide range of composite decking products that combine beauty and durability.
- Azek: Specializes in weather-resistant and sustainable PVC decking options for a long-lasting deck.
- Deckorators: Provides innovative decking materials that cater to both traditional and modern design preferences.

FAQs
Why Choose Our Expert Team?
Our team has been constructing code-compliant decks for years, combining professional expertise with a dedication to excellence. Working with the best not only ensures superior results but also saves you money in the long run.
