Do you want to know the deck building codes in Omaha, but you don’t want to read through the international building code PDF? We get it, no one has time for that.
Many homeowners around here ask us questions about the deck building codes, what they should be aware of, and if they can somehow work without permits.
We value thorough communication and responsive customer service, so we want to discuss building permits necessary for deck building, codes and regulations, fees, and other legal aspects of your next project.
Let’s begin.
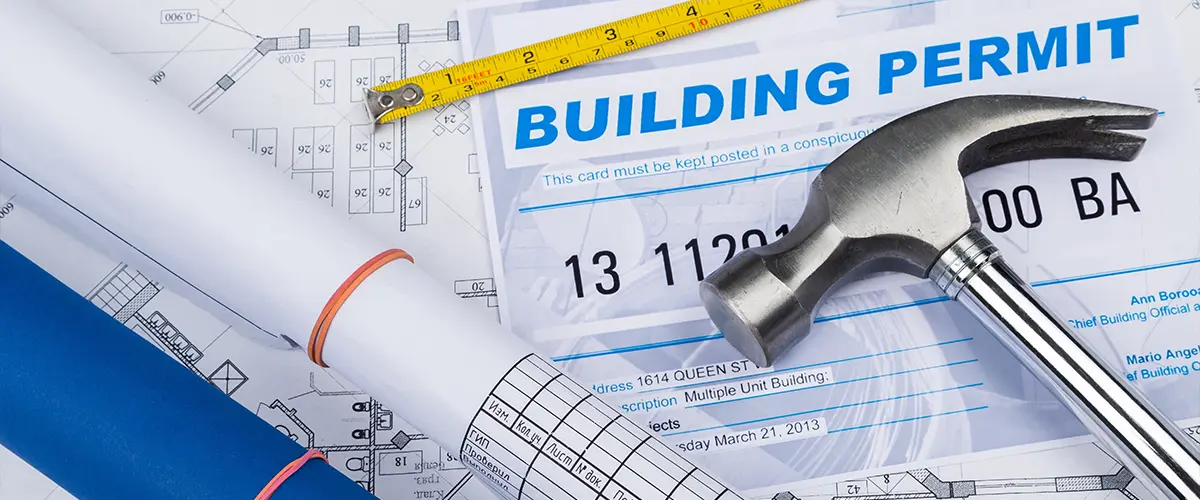
What Are Building Permits For Decks
Building permits are legal documents that state your project is safe to build and that you can proceed without any penalties down the road. Different home improvement projects require different permits, and they’re also required for most decks.
Each state follows their own set of regulations and codes, but also the International Residential Code. Here in Omaha, the situation is no different.
Deck Building Code Requirements - Broken Down
If you’re curious about some deck building codes, we put together a quicked and more comprehensive guide than the city has on their website.
Here are some of the most important building codes for decks in Omaha.
Deck Framing And Structure Codes
- 36 "minimum height when surface is 30"+ above grade
- 200 lb concentrated load
- 50 lb concentrated load over 1 sqft or balusters
- 50 lbf vertical and horizontal load along the top rail
- 4" maximum gap between deck and underside of the bottom rail
- 4" maximum gap between balusters
- 34" minimum stair rail height from nosing to top of the rail
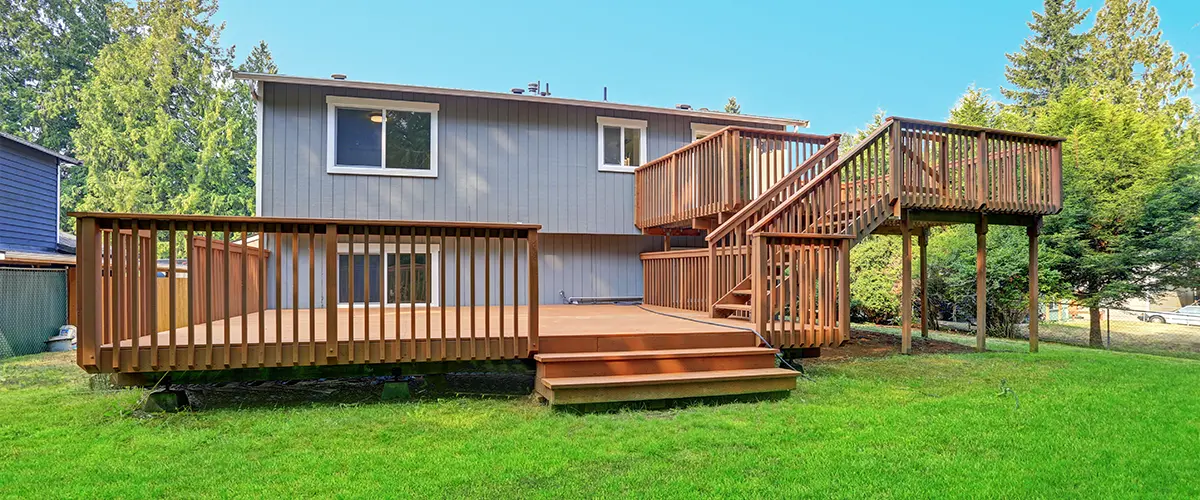
Ledger Board Code Requirements
- Through bolts, lag screws, or expansion anchors should be at least 1/2" in diameter
- Lag screws must go through the band board at least 1/2"
- Locate upper bolts at least 2" below the top edge of the ledger
- Ledger board width must be = > deck joist width but =< rim joist width
- The minimum size is 2x8
- Corrosion-resistant flashing is required for connecting to wood-framed buildings
- Locate upper and lower bolts maximum 5.5"/ 6.5" / 7.5 "apart vertically for 2x8 / 10/12, respectively
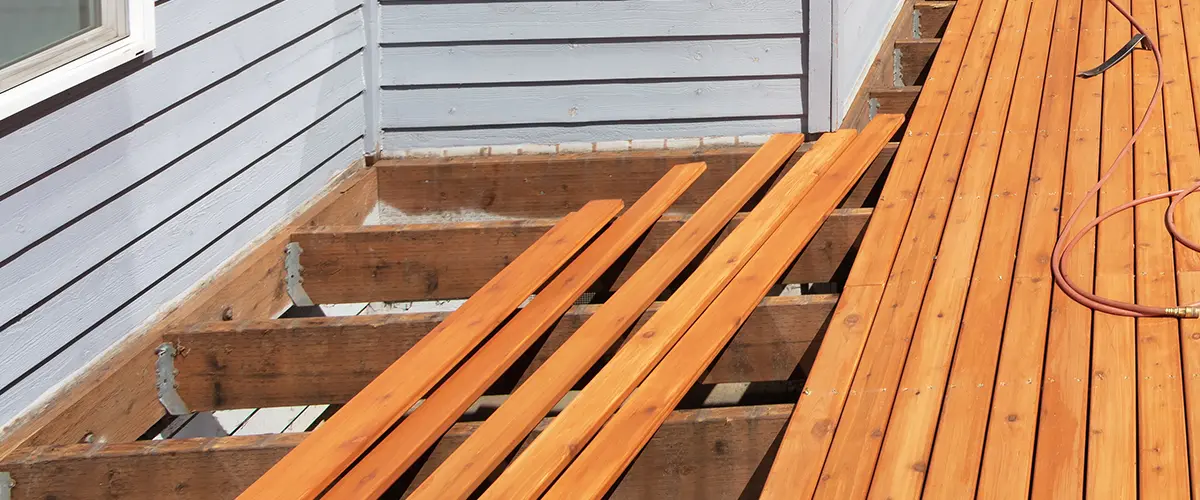
Stairs Handrails Code Requirements
- Minimum 36 ”at all points above the permitted handrail height
- Minimum 31.5 "width below handrail height where handrail is on one side
- Minimum 27 "width below handrail where handrails are on both sides
- Minimum tread width of 10 "- maximum difference among treads 3/8"
- Maximum rise of 7-3 / 4 ”- maximum difference among risers 3/8"
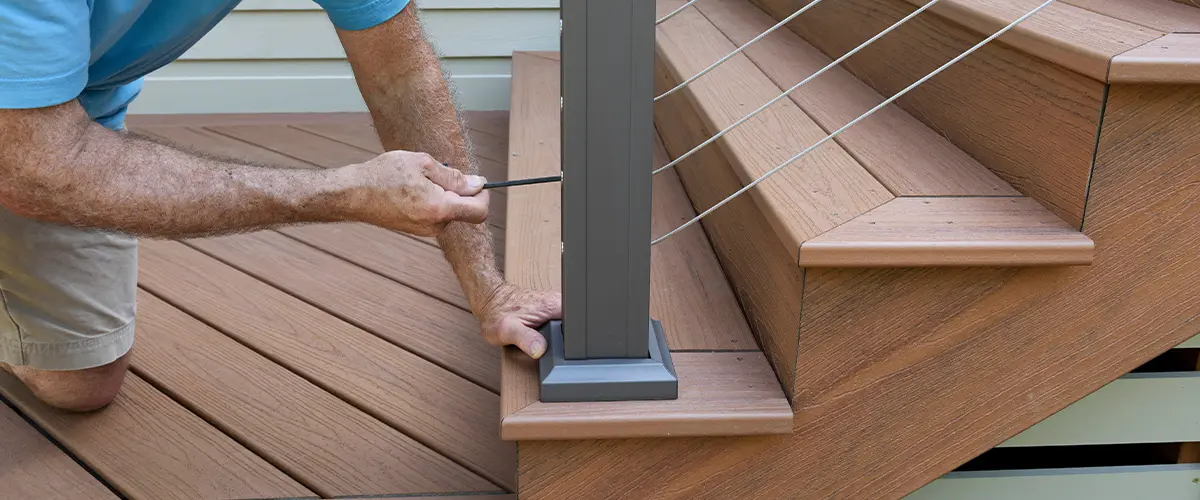
Stair Stringers Requirements
- Maximum 16'-6 "span for solid stringer (southern pine)
- Maximum 7'-0 "span for notched stringer (southern pine)
- Minimum 5 "throat recommended
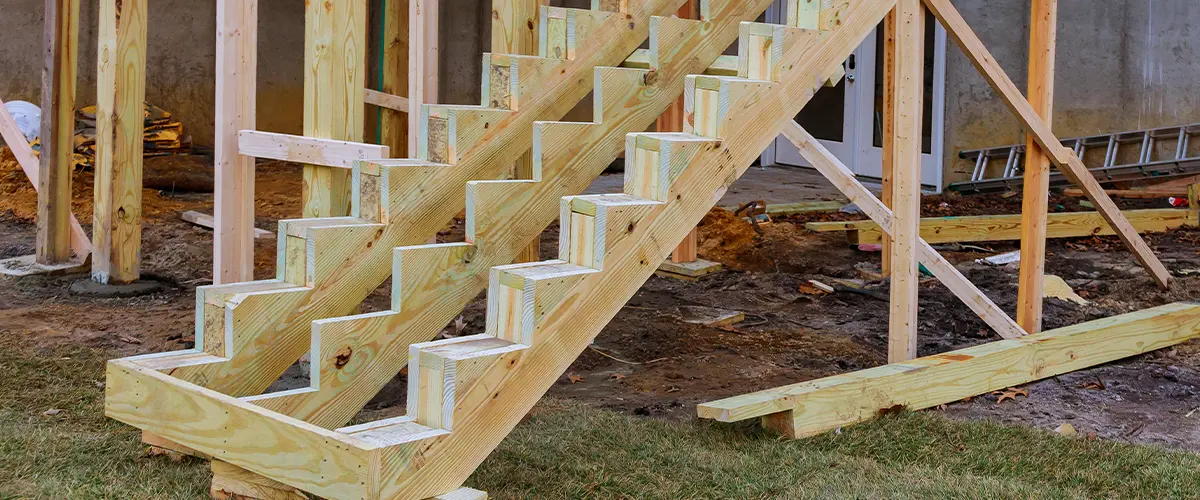
Treads & Handrails Requirements
- Maximum 36 "oc solid stringer spacing for 2" thick treads
- Maximum 18 "oc notched stringer spacing for 2" or 5/4 "thick treads
- Maximum nosing of 0.75 "to 1.25" - maximum nosing radius of 9/16 "
- Open risers: maximum opening of 4"
- Closed risers: minimal nominal 1" thick riser material
- Handrails must not project inwards more than 4.5" on either side of stairway
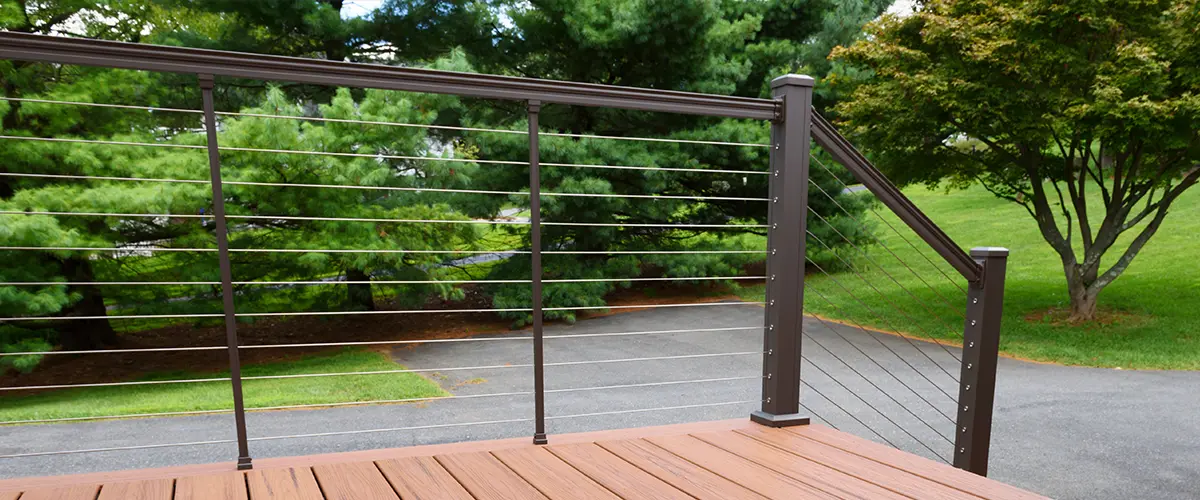
Footings Requirements
Footings are a big topic, and we’ll leave it for another talk. These also require the most labor when building a deck, as you’ll have to dig a lot.
There are multiple sizes, shapes, and ways to build the foundation of an elevated deck, and all of these come with different requirements.
- Footings shall be minimum 20 inches square or 22 inches diameter
- Bottom of footings shall be a minimum of 24 inches below grade and shall bear on solid ground.
- Distances to the edges to the footing and embedment of connectors must be in accordance with the manufacturer’s recommendations.
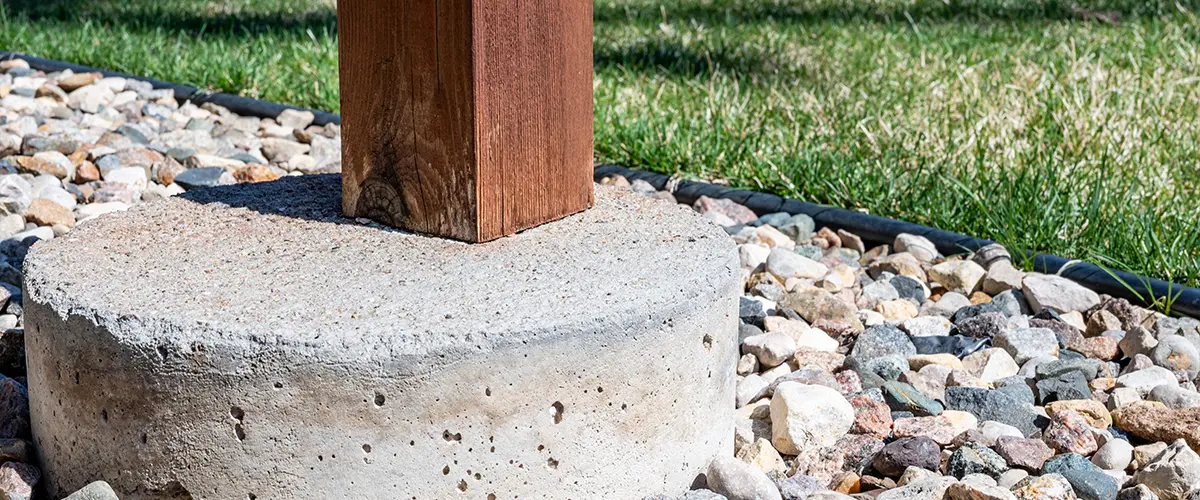
About Inspections During Your Deck Construction
There will be several inspections during your deck building project so that the city building department makes sure everything goes according to our plans.
These will take place at different milestones in the process:
#1. Deck Footing Inspections
Traditional concrete footings are required to be inspected before the placement of concrete. Diamond Pier footings may be inspected at the same time with framing or during the final inspection, when the deck is ready.
Setbacks are verified with footing inspection.
#2. Deck Framing Inspections
For decks less than 2 feet from grade – a framing inspection is required prior to the decking material installation.
For decks more than 2 feet from grade – a framing inspection can be done before or
after the decking material installation.
#3. Final Deck Inspection
Is required upon completion of your deck.
Of course, when working with a trusted deck builder here in Omaha, the chances your project will fail an inspection are almost 0. If your expert knows what he’s doing, you’ll be completely safe and your project won’t suffer any setbacks.
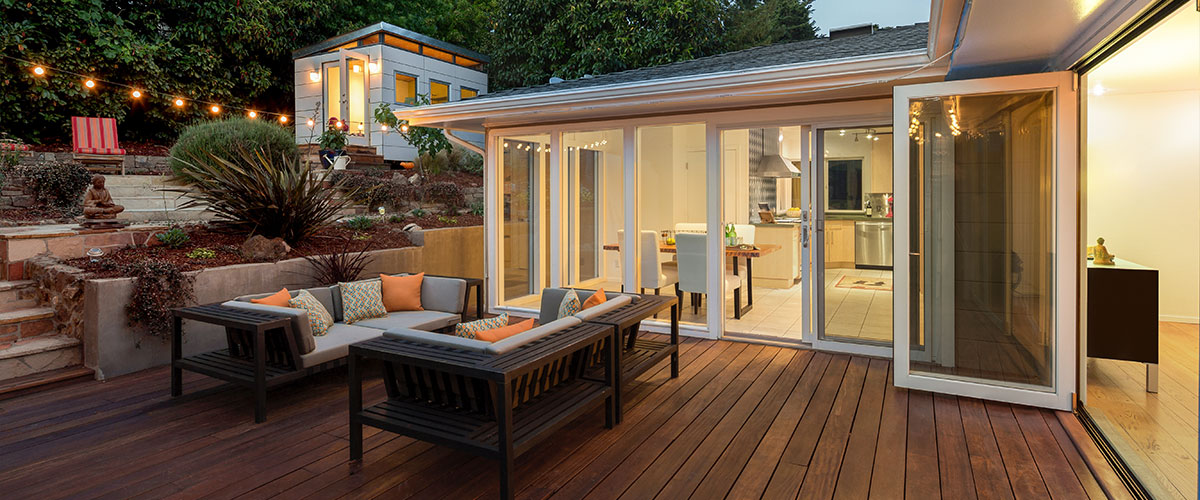
Permit Costs In Nebraska
Here’s a breakdown of the permit fees in Nebraska.
| Deck Permit Cost | $50 – $150 |
| Garage Permit Cost | $150 – $500 |
| General Construction Permit Costs | $500 – $2,000 |
| Room Addition Permit Cost | $200 – $600 |
| Electrical Permit Cost | $50 - $350 |
| Roofing Permit Cost | $150 – $500 |
| Fence Permit Cost | $40 – $150 |
| Plumbing Permit Cost | $30 – $500 |
| HVAC Permit Costs | $50 – $1,500 |
| Water Heater Permit Cost | $25 – $250 |
| Shed Permit Cost | $50 – $145 |
| Pergola Permit Cost | $60 – $150 |
| House Permit Cost | $1,000 – $3,000 |
| Building Inspection Fees | $100 – $500 |
The Risks Of Building Decks Without A Permit
Without a building permit, you risk several things.
- Even if you finish the deck, if any inspector comes and you don't show him a permit, he'll ask for demolition, and you'll have to redo everything, but with a permit.
- If you have to rebuild the deck, a lot of the materials you've used previously will have to be replaced, so you'll spend more money on new materials.
- Secondly, you risk getting unsafe and insecure deck construction. When you think your loved ones will spend time there, building without a permit is not a good idea.
- Lastly, building a deck without a permit means your property's value on the market will actually decrease, as it is built illegally.
How To Apply For A Building Permit In Omaha
Applying for a building permit is not the simplest thing to do.
You’ll need to submit the blueprints, the original plans, and the deck’s drawings to the city building department, along with an application form.
For you, this can be a long and troublesome process if you’ve never done it before. It requires a lot of back and forth and a lot of bureaucracy that you’d rather leave to someone else.
As long as everything in the building plans is code compliant, your building permit will be approved, and you can proceed with building the structure.
We’ve noticed people love getting their decks built without having to deal with any paperwork. This is why here at Deck Bros, we’ll apply and get the building permits for you to speed up the process and ensure your project is approved.
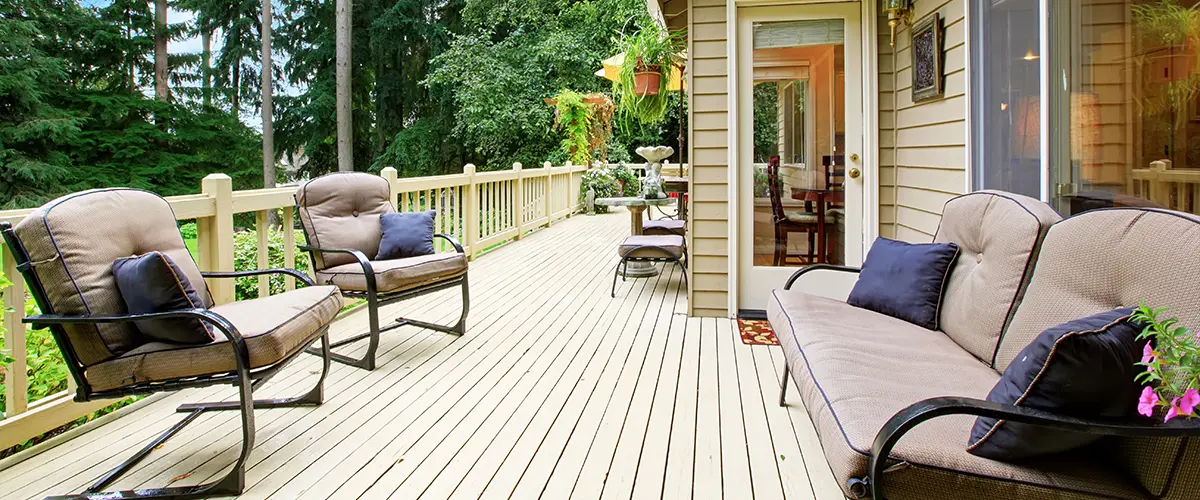
When Won't You Need A Permit?
Let’s discuss when you won’t need a building permit for a deck, as this is a much quicker talk.
Low-lying island decks that aren’t attached to a structure, are smaller than 200 square feet, and under 30 inches above grade may not need a permit.
This depends on local regulations as well, but it is the standard.
Conclusion
So, these are the deck building codes in Omaha to consider when building a deck. They’re similar to the international existing building code, with little changes.
Naturally, if you want a deck up to the highest standards and safe to spend time on, you shouldn’t even consider building a deck by yourself.
In fact, the city’s building department requires you to work with a professional, otherwise they won’t give you any permit.
Since you’re here, here’s our offer. We’ll take care of all the paperwork for you, and we’ll make sure your deck passes all inspections without any issue. On top of that, you’ll get a stunning new deck in as quickly as 3 days.
Give us a ring at (402) 369-5724 or request your free quote and let’s discuss your upcoming project, without you worrying about building permits and requirements.
